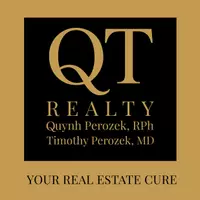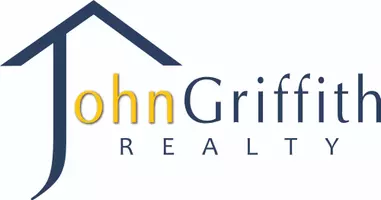$325,000
$325,000
For more information regarding the value of a property, please contact us for a free consultation.
7933 Settlers Ridge LN Las Vegas, NV 89145
2 Beds
2 Baths
1,058 SqFt
Key Details
Sold Price $325,000
Property Type Townhouse
Sub Type Townhouse
Listing Status Sold
Purchase Type For Sale
Square Footage 1,058 sqft
Price per Sqft $307
Subdivision Brava Condo
MLS Listing ID 2717596
Sold Date 10/15/25
Style One Story
Bedrooms 2
Full Baths 2
Construction Status Excellent,Resale
HOA Fees $230/mo
HOA Y/N Yes
Year Built 1994
Annual Tax Amount $1,042
Lot Size 3,550 Sqft
Acres 0.0815
Property Sub-Type Townhouse
Property Description
See this beautiful single-story townhome, which is ideally situated just moments from Summerlin in a gated community. This 2-bedroom, 2-full-bath home with a 2-car garage is conveniently connected via a breezeway. It features vaulted ceilings, Fresh paint, new vinyl laminate wood flooring throughout, 5" baseboards, a cozy gas fireplace in the living room, and a kitchen with granite countertops and a breakfast bar, as well as new stainless steel appliances. The primary suite offers a walk-in closet, a Roman tub, and a walk-in shower. New A/C unit & Water heater. Community amenities include 3 sparkling pools, a soothing spa, and a clubhouse with a fitness center, Waterscape, and BBQ areas. This home blends comfort and lifestyle. Conveniently located near shopping, dining, and entertainment, the HOA covers the landscaping, sewer, water & trash pickup. Don't miss this rare opportunity to enjoy this low-maintenance living. Conveniently close to Summerlin.
Location
State NV
County Clark
Community Pool
Zoning Single Family
Direction I-95 N, exit onto Summerlin Pkwy., exit and L on S Buffalo, R on Alta, L on Starbridge, R on Foxwood, L on Yacht Harbor, stay straight, turn left on Settlers Ridge, home on the right side.
Interior
Interior Features Bedroom on Main Level, Ceiling Fan(s), Primary Downstairs, Window Treatments
Heating Central, Gas
Cooling Central Air, Electric
Flooring Ceramic Tile, Linoleum, Vinyl
Fireplaces Number 1
Fireplaces Type Gas, Living Room
Furnishings Unfurnished
Fireplace Yes
Window Features Blinds,Window Treatments
Appliance Dryer, Disposal, Gas Range, Microwave, Refrigerator, Washer
Laundry Gas Dryer Hookup, Laundry Closet, Main Level, Laundry Room
Exterior
Exterior Feature Patio, Sprinkler/Irrigation
Parking Features Attached, Finished Garage, Garage, Garage Door Opener, Inside Entrance, Private, Guest
Garage Spaces 2.0
Fence None
Pool Association, Community
Community Features Pool
Utilities Available Underground Utilities
Amenities Available Clubhouse, Fitness Center, Gated, Barbecue, Pool, Spa/Hot Tub
Water Access Desc Public
Roof Type Tile
Porch Patio
Garage Yes
Private Pool No
Building
Lot Description Drip Irrigation/Bubblers, Desert Landscaping, Landscaped, < 1/4 Acre
Faces North
Sewer Public Sewer
Water Public
Construction Status Excellent,Resale
Schools
Elementary Schools Jacobson, Walter E., Jacobson, Walter E.
Middle Schools Johnson Walter
High Schools Bonanza
Others
Pets Allowed No
HOA Name Elan Homeowners
HOA Fee Include Association Management,Insurance,Internet,Maintenance Grounds,Recreation Facilities
Senior Community No
Tax ID 138-33-718-031
Ownership Townhouse
Security Features Gated Community
Acceptable Financing Cash, Conventional, FHA, VA Loan
Listing Terms Cash, Conventional, FHA, VA Loan
Financing Private
Read Less
Want to know what your home might be worth? Contact us for a FREE valuation!

Our team is ready to help you sell your home for the highest possible price ASAP

Copyright 2025 of the Las Vegas REALTORS®. All rights reserved.
Bought with Kit Tu Golden River Realty







