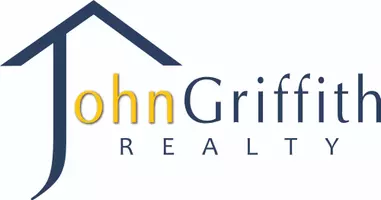$408,000
$379,900
7.4%For more information regarding the value of a property, please contact us for a free consultation.
2820 Brianwood CT Las Vegas, NV 89134
2 Beds
2 Baths
1,119 SqFt
Key Details
Sold Price $408,000
Property Type Single Family Home
Sub Type Single Family Residence
Listing Status Sold
Purchase Type For Sale
Square Footage 1,119 sqft
Price per Sqft $364
Subdivision Suncity Summerlin
MLS Listing ID 2383581
Sold Date 04/22/22
Style One Story
Bedrooms 2
Full Baths 2
Construction Status Good Condition,Resale
HOA Y/N Yes
Year Built 1991
Annual Tax Amount $1,684
Lot Size 9,583 Sqft
Acres 0.22
Property Sub-Type Single Family Residence
Property Description
Enjoy the Sun City lifestyle in the heart of Summerln North. Accentuated with low maintenance xeriscaping, this home offers plenty of natural light and easy living both inside and out. The kitchen includes ample cabinet & counter space with a convenient breakfast bar to start your day. The adjacent dining & great room includes sliders to the enclosed patio room overlooking the oversized backyard with its own walking path, park bench, wishing well & sitting area. When the day is done, retire to the primary suite with bay windows overlooking the back as well. The second bedroom & bath is perfect for guests, a home office, or hobby room. All of this and conveniently located near shopping, dining, recreation, entertainment, medical care, and easy access to freeways.
Location
State NV
County Clark County
Community Pool
Zoning Single Family
Direction Take Cheyenne west from 95 north; South on Rampart; West on Del Webb; Right on Sun City; Right on Desert Crystal; Right on Cascade Hills; Right on Brianwood.
Interior
Interior Features Bedroom on Main Level, Ceiling Fan(s), Primary Downstairs
Heating Central, Gas
Cooling Central Air, Electric
Flooring Tile
Furnishings Partially
Fireplace No
Window Features Blinds,Low Emissivity Windows
Appliance Dishwasher, Disposal, Gas Range, Microwave, Refrigerator
Laundry Cabinets, Gas Dryer Hookup, Main Level, Laundry Room, Sink
Exterior
Exterior Feature Patio, Private Yard
Parking Features Attached, Garage, Inside Entrance, Workshop in Garage
Garage Spaces 2.0
Fence None
Pool Community
Community Features Pool
Utilities Available Underground Utilities
Amenities Available Clubhouse, Dog Park, Fitness Center, Golf Course, Indoor Pool, Jogging Path, Media Room, Pool, Spa/Hot Tub, Security
Water Access Desc Public
Roof Type Tile
Porch Enclosed, Patio
Garage Yes
Private Pool No
Building
Lot Description Desert Landscaping, Landscaped, < 1/4 Acre
Faces West
Story 1
Sewer Public Sewer
Water Public
Construction Status Good Condition,Resale
Schools
Elementary Schools Lummis William, Lummis William
Middle Schools Becker
High Schools Palo Verde
Others
HOA Name SunCity Summerlin
HOA Fee Include Association Management,Recreation Facilities,Reserve Fund
Senior Community Yes
Tax ID 138-17-210-021
Acceptable Financing Cash, Conventional, FHA, VA Loan
Listing Terms Cash, Conventional, FHA, VA Loan
Financing Conventional
Read Less
Want to know what your home might be worth? Contact us for a FREE valuation!

Our team is ready to help you sell your home for the highest possible price ASAP

Copyright 2025 of the Las Vegas REALTORS®. All rights reserved.
Bought with Ben Correa Urban Nest Realty







